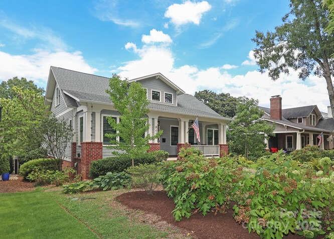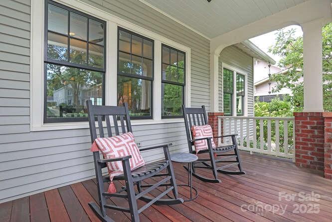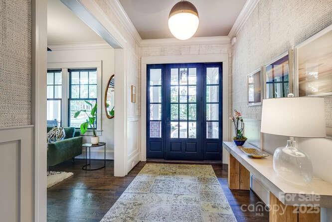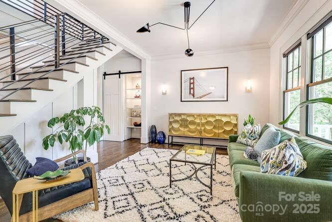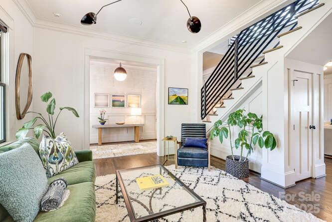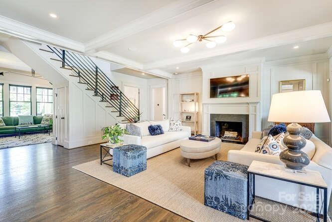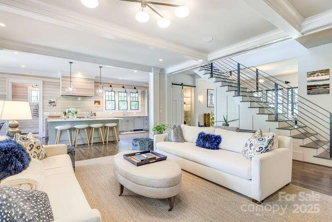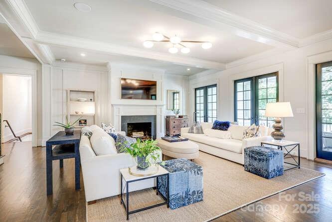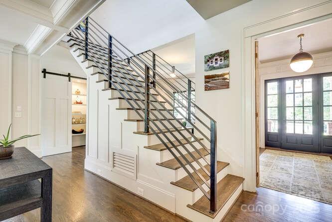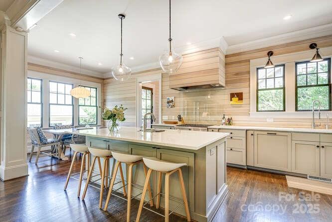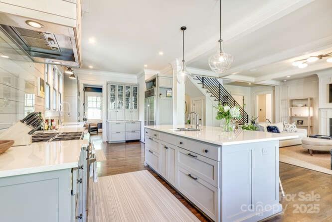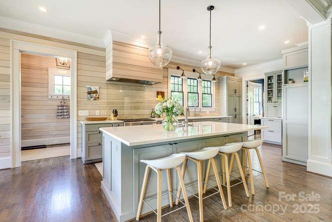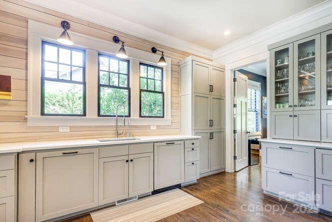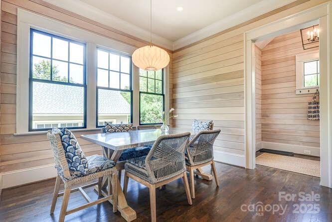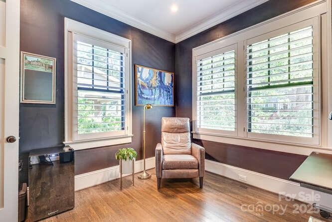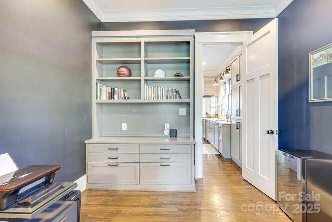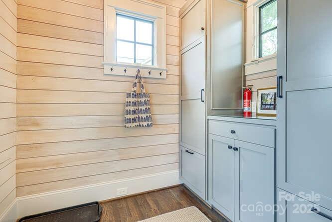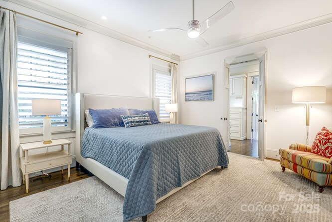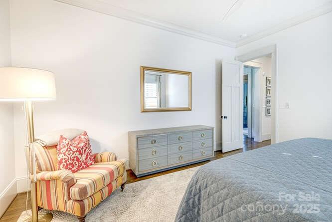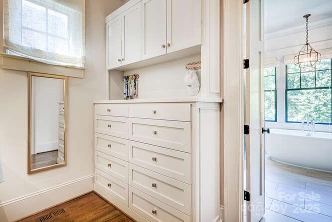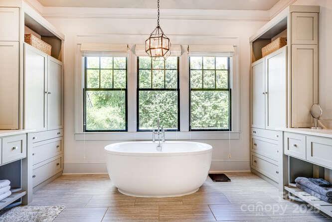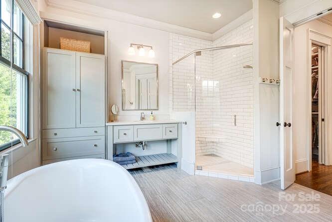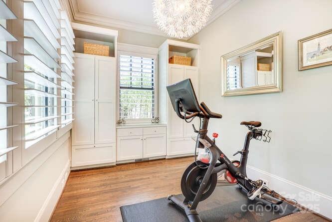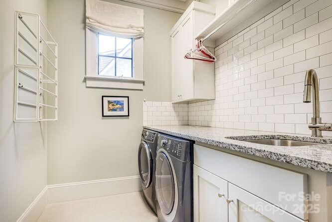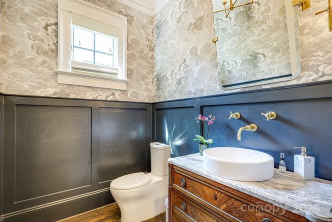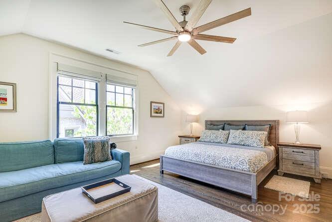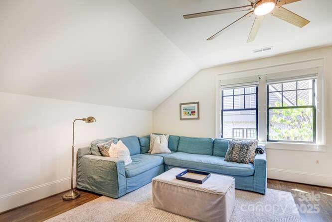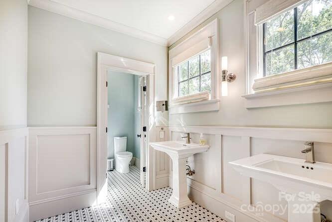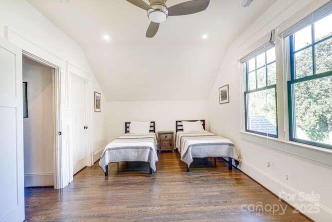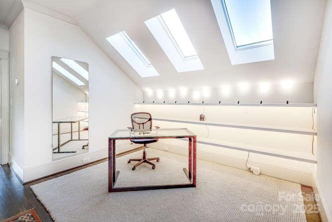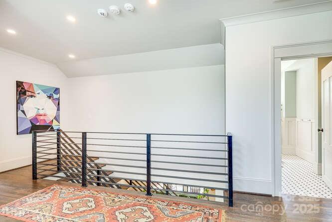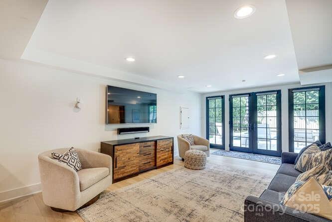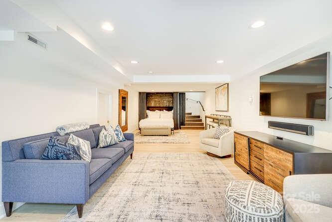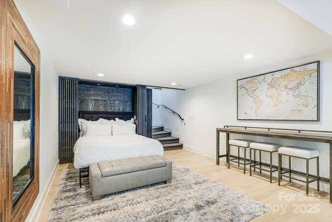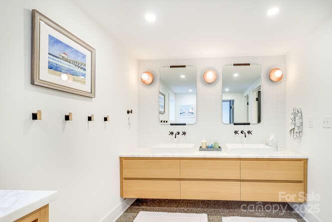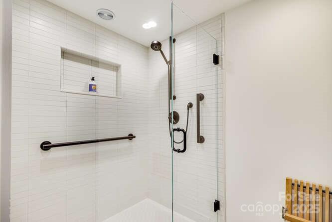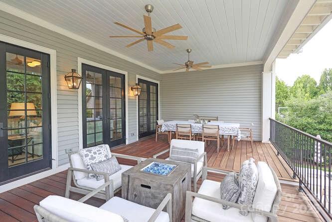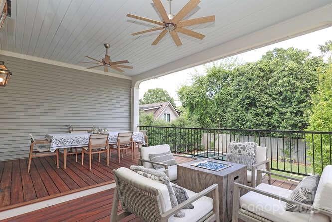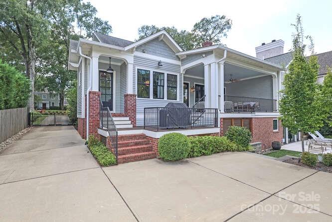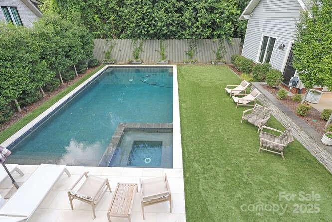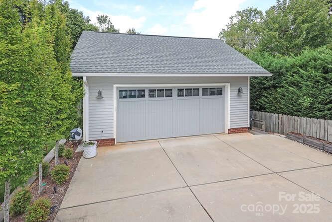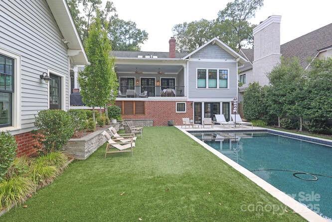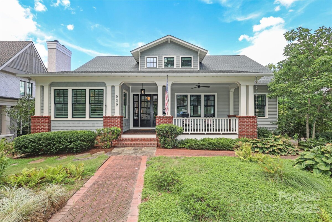Since its inception in the 1890′s, Dilworth has been one of Charlotte’s most distinct neighborhoods. Developed as the city’s first suburb, Dilworth was connected to downtown by Charlotte’s first electric streetcar. The success of the initial development of Dilworth led its creator, Edward Dilworth Latta, to expand the neighborhood in the 1910′s, under a plan by the Olmstead Brothers, then the nation’s preeminent landscape designers.
Although their plan was never fully implemented, the Olmstead’s curved roads and dramatic landscaping set the tone for much of Charlotte’s future character. In 1987, Dilworth was listed on the National Register of Historic Places.
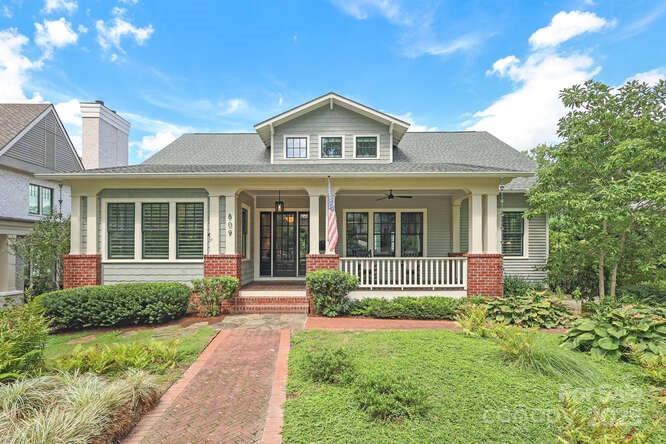
Welcome to 809 Mt Vernon Ave. This is the home you have been waiting for! This modern Dilworth bungalow is perfectly located on one of the most beautiful streets in the heart of the Dilworth Historic District. Built in 2016 and designed by Don Duffy Architecture, this gorgeous home seamlessly blends timeless architectural elements with modern features tailored to today’s discerning homeowner. The ten-foot ceilings and numerous windows on the first floor highlight the home's spacious layout, enhance its abundant natural light, and accentuate the open and airy design of the home. Each space is thoughtfully designed with meticulous attention to details throughout. The gorgeous chef’s kitchen overlooks a spacious family room and is anchored by a fireplace and a series of French doors leading to a large, covered porch for dining, entertaining and enjoying the serene back yard with a large saltwater pool. The expansive main floor includes a generous primary suite, two offices, and extra living and dining spaces. A custom designed steel and wood staircase leads to the second floor, which offers two large bedrooms, a full bathroom, and a versatile skylighted loft space The lower level provides a second living area featuring a custom-built Murphy bed, a cozy seating area, and a full bath. with a heated floor French doors open to a secluded rear yard, complete with a resort style saltwater pool and hot tub. Throughout the home, extensive millwork and custom lighting contribute to its elegance and character. The location is prime. Within minutes you can be in South End or uptown and The Pearl District for work, dining, shopping and entertainment while also having easy access to schools, parks, Interstates and the airport . 809 Mt Vernon Ave offers the perfect blend of classic charm and modern conveniences. This amazing home in this spectacular location truly has it all!
| MLS#: | 4294690 |
| Price: | $2,995,000 |
| Square Footage: | 4374 |
| Bedrooms: | 3 |
| Bathrooms: | 3.1 |
| Acreage: | 0.25 |
| Year Built: | 2016 |
| Type: | Single Family Residence |
| Virtual Tour: | Click here |
| Listing courtesy of: | Dickens Mitchener & Associates Inc - scurme@dmahomes.com |
Contact An Agent:

