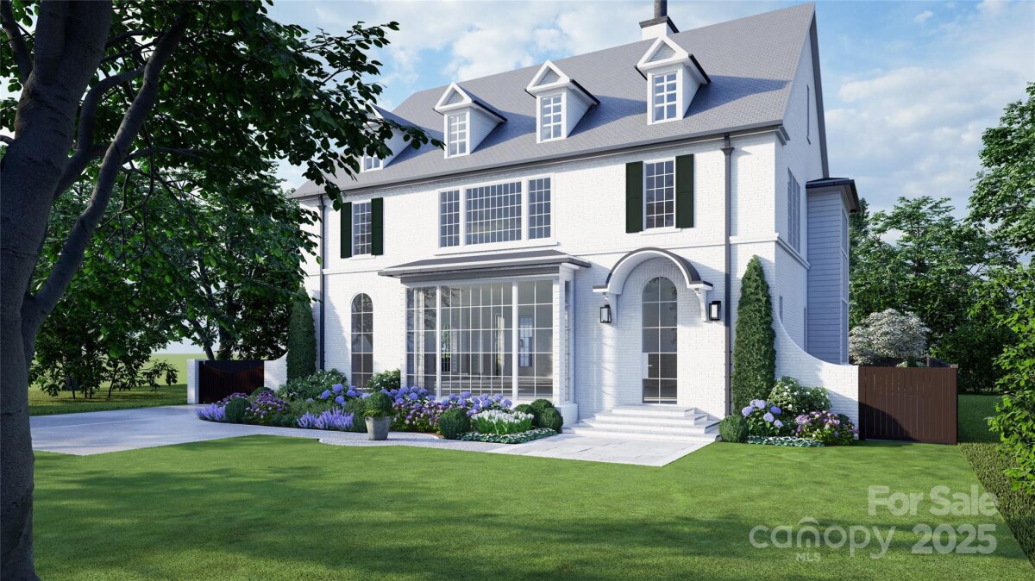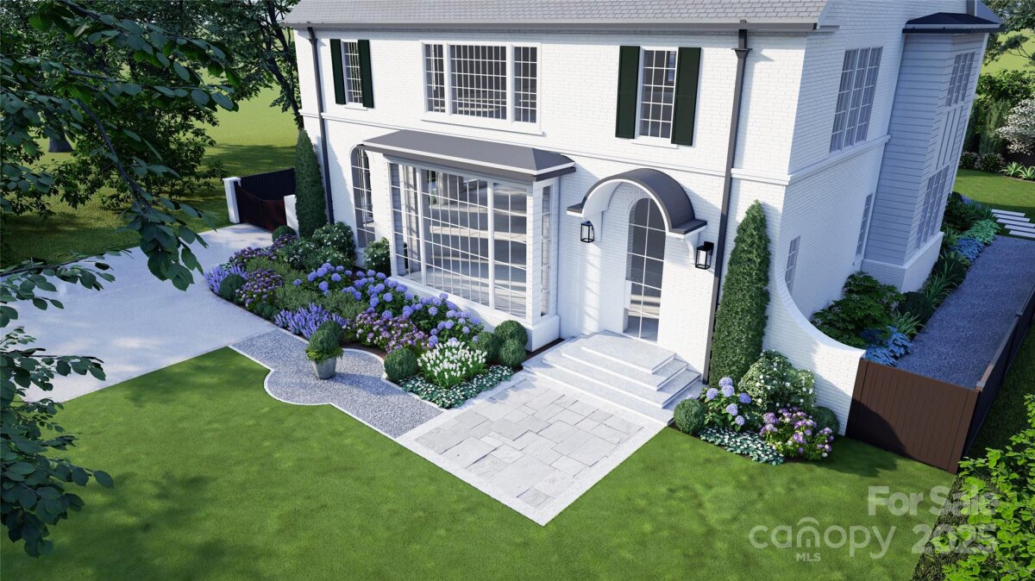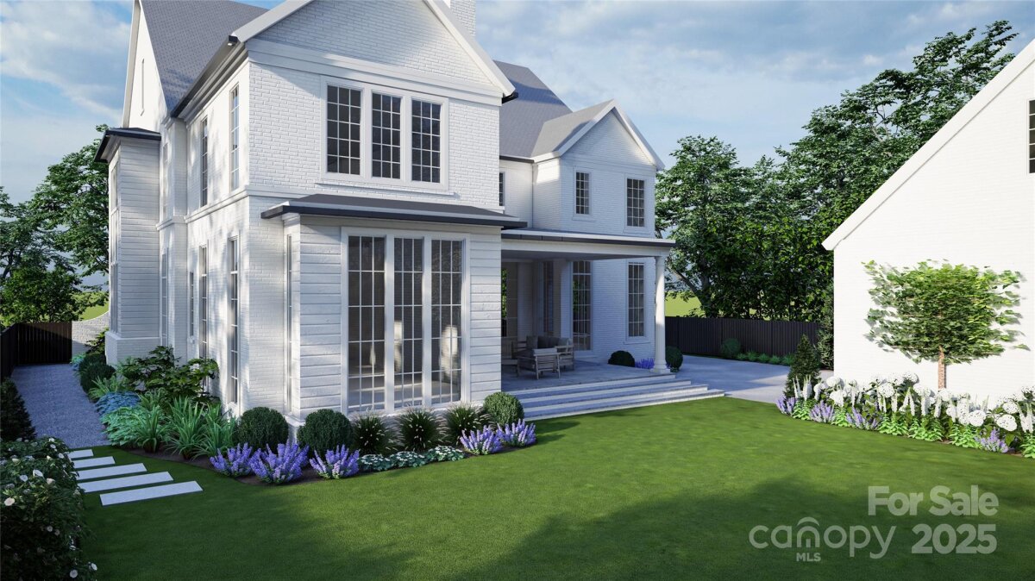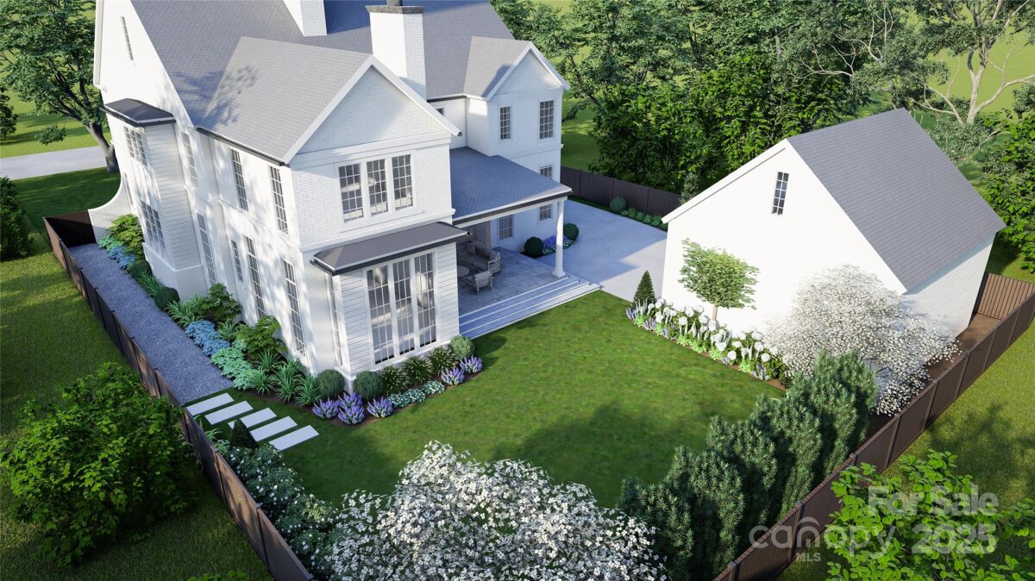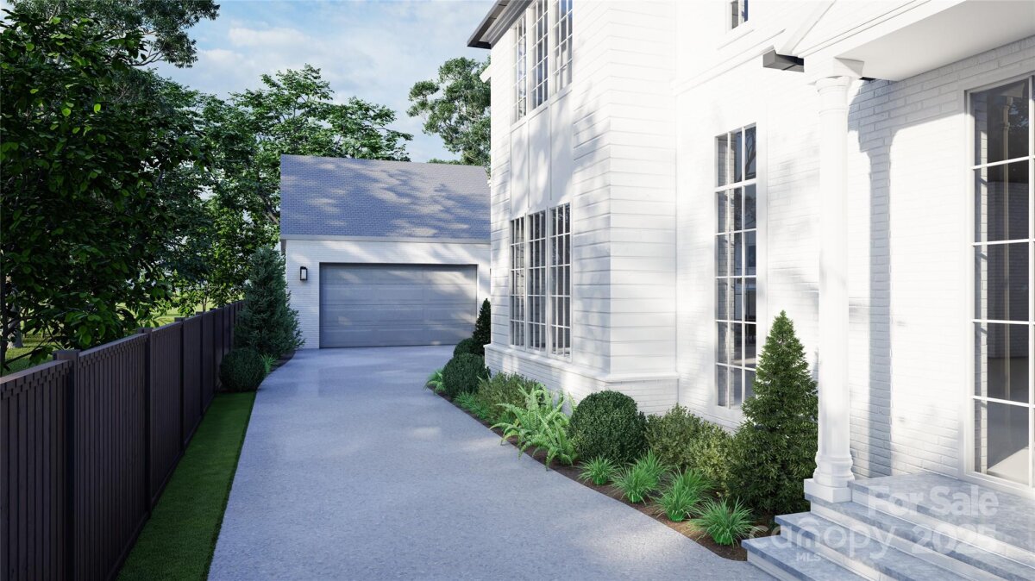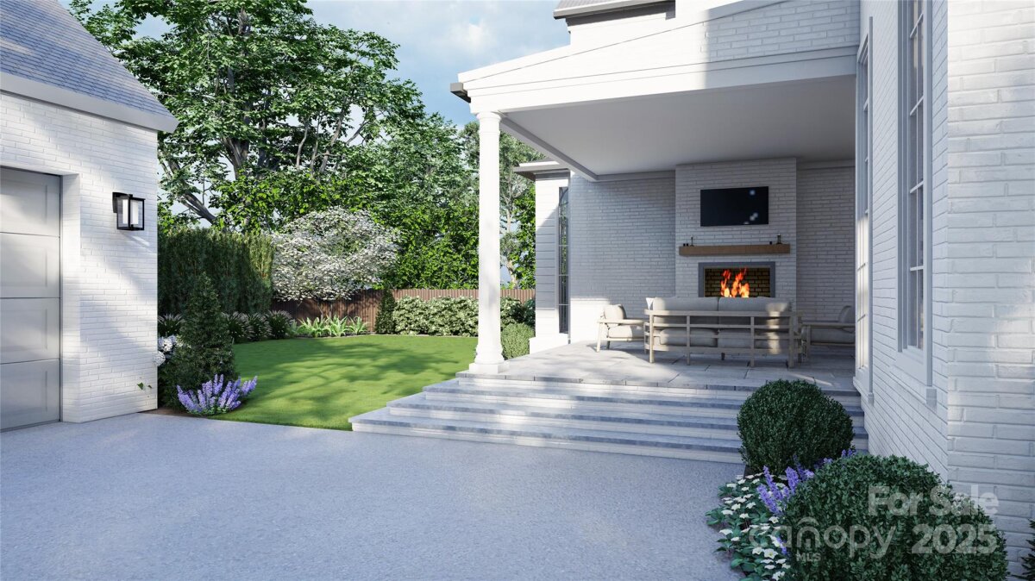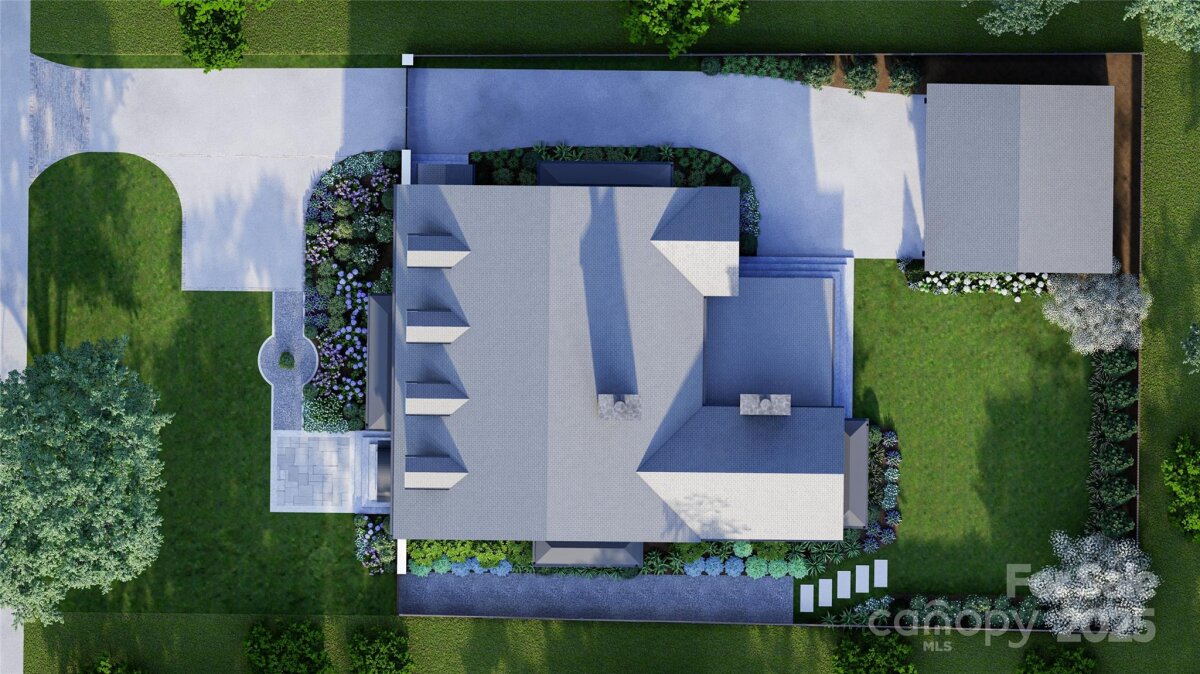George Stephens developed a plan for a streetcar suburb on his father-in-law’s (John Spring Myers) farm in 1905. The neighborhood was designed by the Harvard-trained landscape architect, John Nolen, and work was underway by 1911.
Myers Park is distinguished for its winding tree-lined streets, large historic homes and architectural variety. Due to its landscaped beauty, it is one of the most-visited parts of Charlotte.
For those short on time, a simple drive through the neighborhood is worthwhile in order to view the large, historic mansions along the main streets.
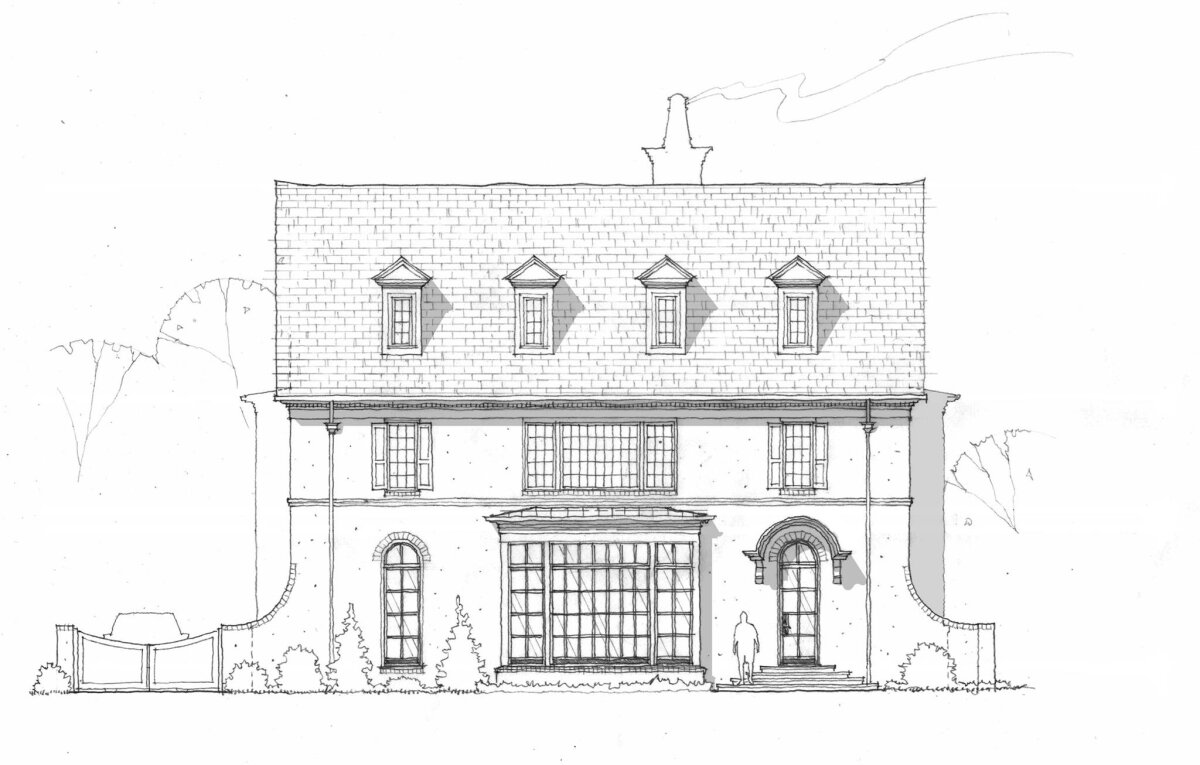
Classic new construction Myers Park residence coming soon. With timeless brick architecture and refined detailing throughout, this two-story home blends elegant design with thoughtful functionality. The main-level primary suite offers a serene retreat with a spa-like bath and generous walk-in closet, while gracious living spaces open seamlessly to covered outdoor living for year-round enjoyment. A striking dining room with a two-sided bar anchors the heart of the home, leading to a kitchen and adjoining scullery that check every box—custom cabinetry, a large island with bar seating, top-tier appliances, and beautiful stone surfaces. Expansive windows, soaring ceilings, and impeccable sight lines fill the home with natural light and frame its lush surroundings. Perfectly positioned on one of Myers Park’s most picturesque streets, this home embodies enduring craftsmanship from the ground up.
| MLS#: | 4311422 |
| Price: | $4,250,000 |
| Square Footage: | 5197 |
| Bedrooms: | 5 |
| Bathrooms: | 5.1 |
| Acreage: | 0.27 |
| Year Built: | 2026 |
| Type: | Single Family Residence |
| Listing courtesy of: | COMPASS - leigh.corso@compass.com |
Contact An Agent:

