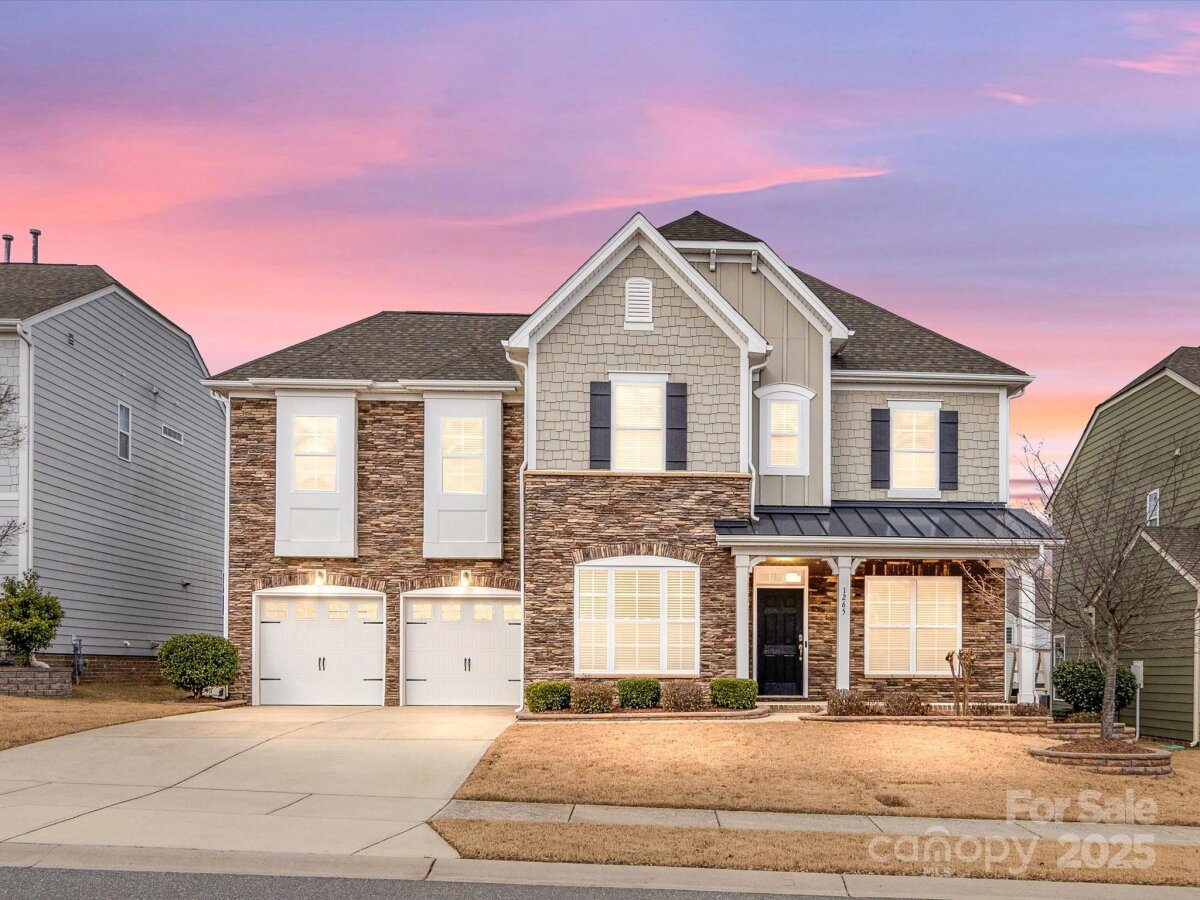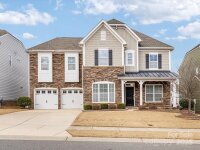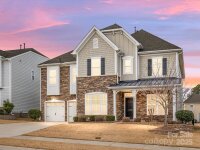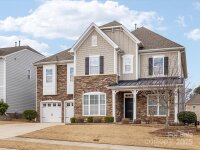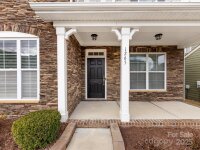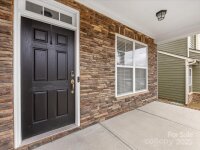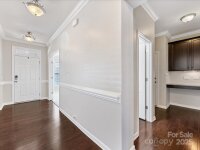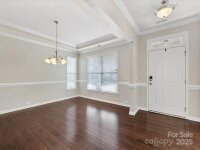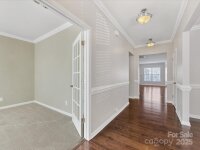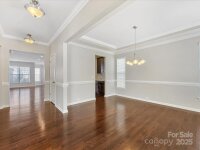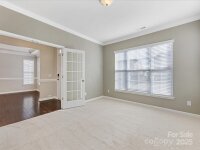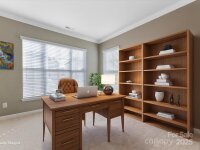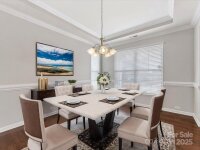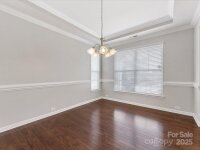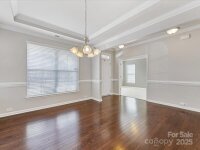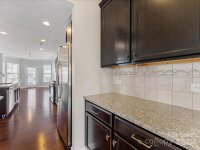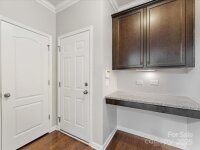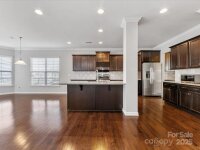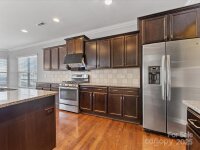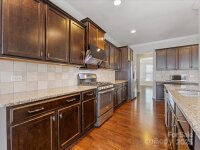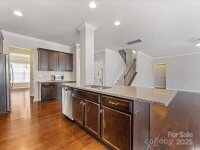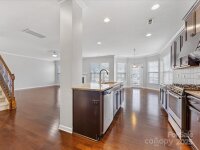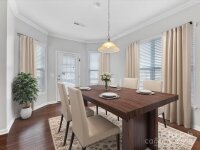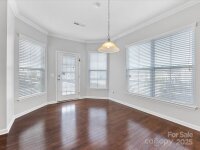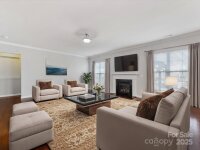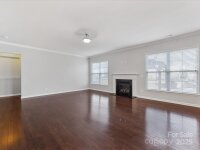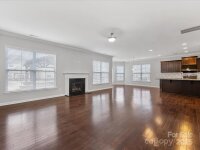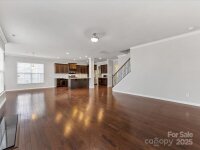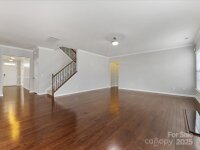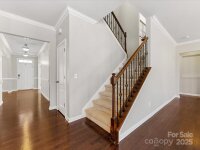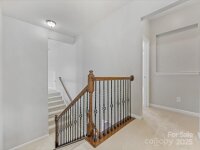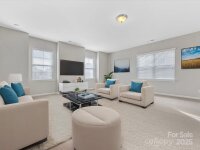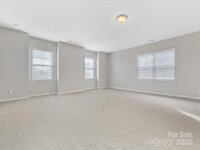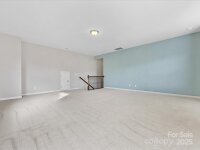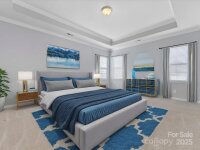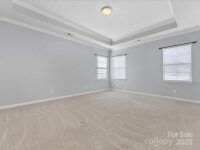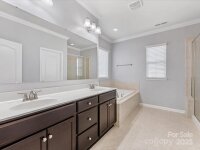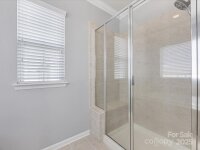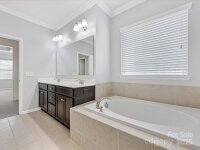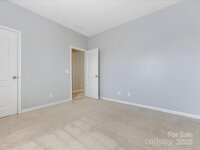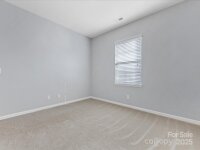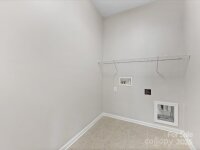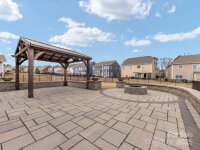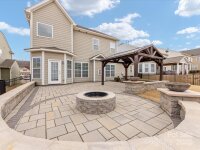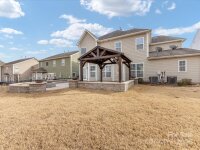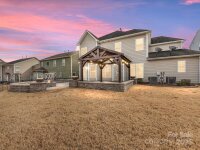Concord, NC 28027
 Coming soon
Coming soon
Welcome to this looks like new 5-bedroom, 3.5-bathroom single-family home. Built in 2014, this home offers the perfect balance of elegance and functionality. Step inside to discover an open and spacious floor plan featuring gleaming engineering HW floors, a chef-inspired kitchen with granite countertops, stainless steel appliances, and a large center island ideal for entertaining. A formal dining room, a cozy living room, a office with French door and a guest suite on main and the primary owners suite with a complete with a soaking tub, dual vanities, and a large walk-in closet. Guest bedrooms, a full bathroom, bonus room and a loft ensure ample space for family and guests on the second floor. Check out the impressive backyard, fully fenced, outdoor kitchen, well built patio and parabola for hosting BBQ party or simply relaxing in the private retreat, this backyard is sure to impress. Close to shopping, dining, and parks. Schedule a showing and make this stunning home yours today!
Request More Info:
| MLS#: | 4210308 |
| Price: | $710,000 |
| Square Footage: | 3,785 |
| Bedrooms: | 5 |
| Bathrooms: | 3 Full, 1 Half |
| Acreage: | 0.19 |
| Year Built: | 2014 |
| Elementary School: | W.R. Odell |
| Middle School: | Harris Road |
| High School: | Cox Mill |
| Waterfront/water view: | No |
| Parking: | Attached Garage |
| HVAC: | Central |
| Exterior Features: | Fire Pit,Gas Grill,In-Ground Irrigation,Outdoor Kitchen |
| HOA: | $232 / Quarterly |
| Main level: | Bedroom(s) |
| Upper level: | Bonus Room |
| Virtual Tour: | Click here |
| Listing Courtesy Of: | Helen Adams Realty - Maggieli@helenadamsrealty.com |



