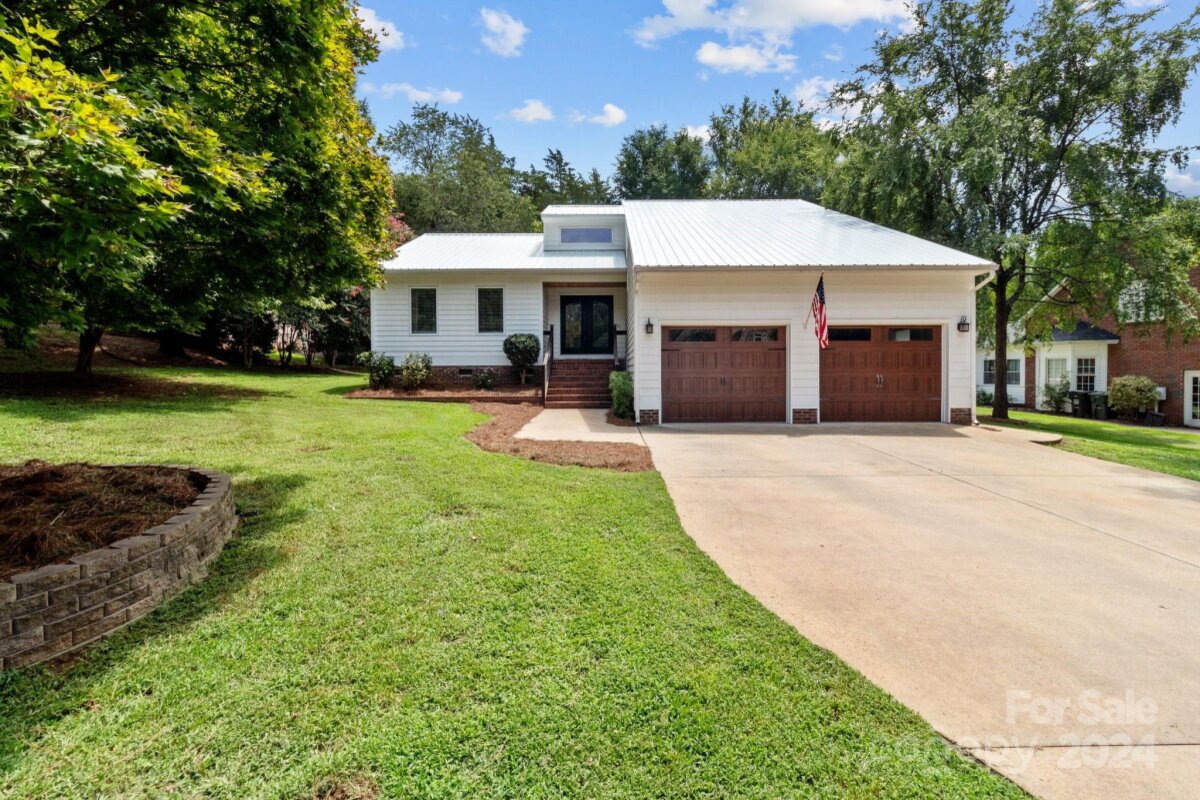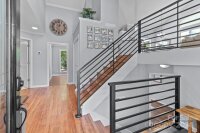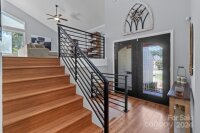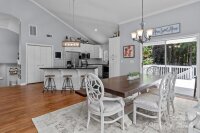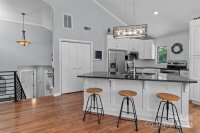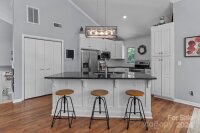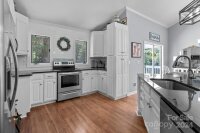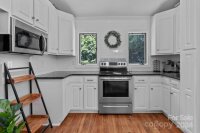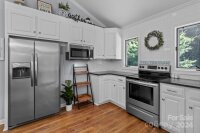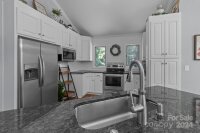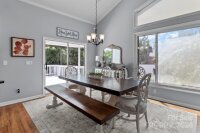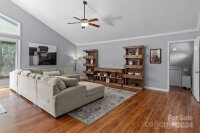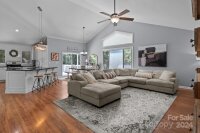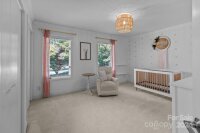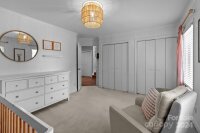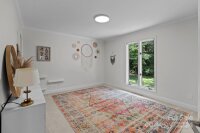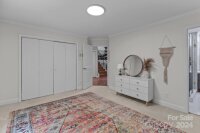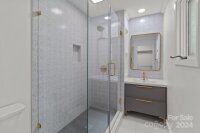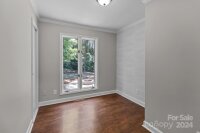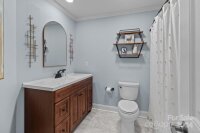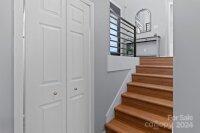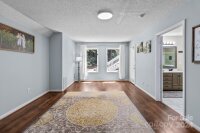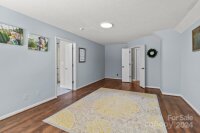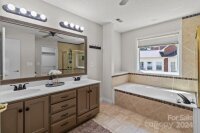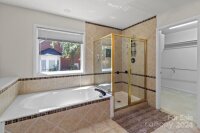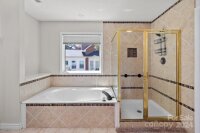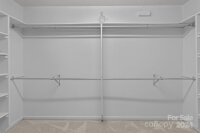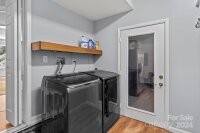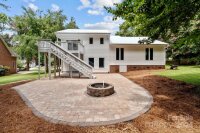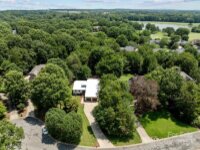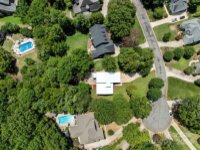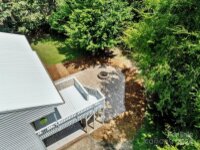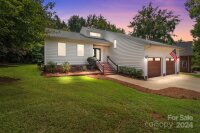Concord, NC 28027
 Under Contract - No Show
Under Contract - No Show
Don’t miss your opportunity to live in the highly sought after Foxlaire Neighborhood w/ cart path access to Cabarrus Country Club! Minutes to everything and terrific schools! A unique floor plan that offers spacious bedrooms and open living space. Meticulously cared for by the owners with many updates throughout the years. Living room and kitchen are located on the upper level with lots of natural sunlight. Sliding glass doors off kitchen lead to second level deck, overlooking the backyard and patio w/ fire pit. Primary bedroom is located on the lower level and offers on suite bath with large walk-in closet. Private access to the lower patio from primary bedroom as well. Secondary bedrooms can be found on the main level and one on upper level. Office on main level as well. Notable updates include: 40 year metal roof (2018) and entire exterior painted, HVAC (furnace) replaced in 2021, garage doors replaced in 2018, stone paver patio and fire pit, custom kitchen island w/ granite!
Request More Info:
| MLS#: | 4166896 |
| Price: | $540,000 |
| Square Footage: | 2,313 |
| Bedrooms: | 4 |
| Bathrooms: | 3 Full |
| Acreage: | 0.64 |
| Year Built: | 1996 |
| Elementary School: | Weddington Hills |
| Middle School: | Harold E Winkler |
| High School: | West Cabarrus |
| Waterfront/water view: | No |
| Parking: | Driveway,Attached Garage,Garage Faces Front |
| HVAC: | Central,Forced Air,Natural Gas |
| HOA: | $150 / Annually |
| Lower level: | Bathroom-Full |
| Main level: | Office |
| Upper level: | Living Room |
| Listing Courtesy Of: | Lantern Realty & Development, LLC - deana327@gmail.com |



