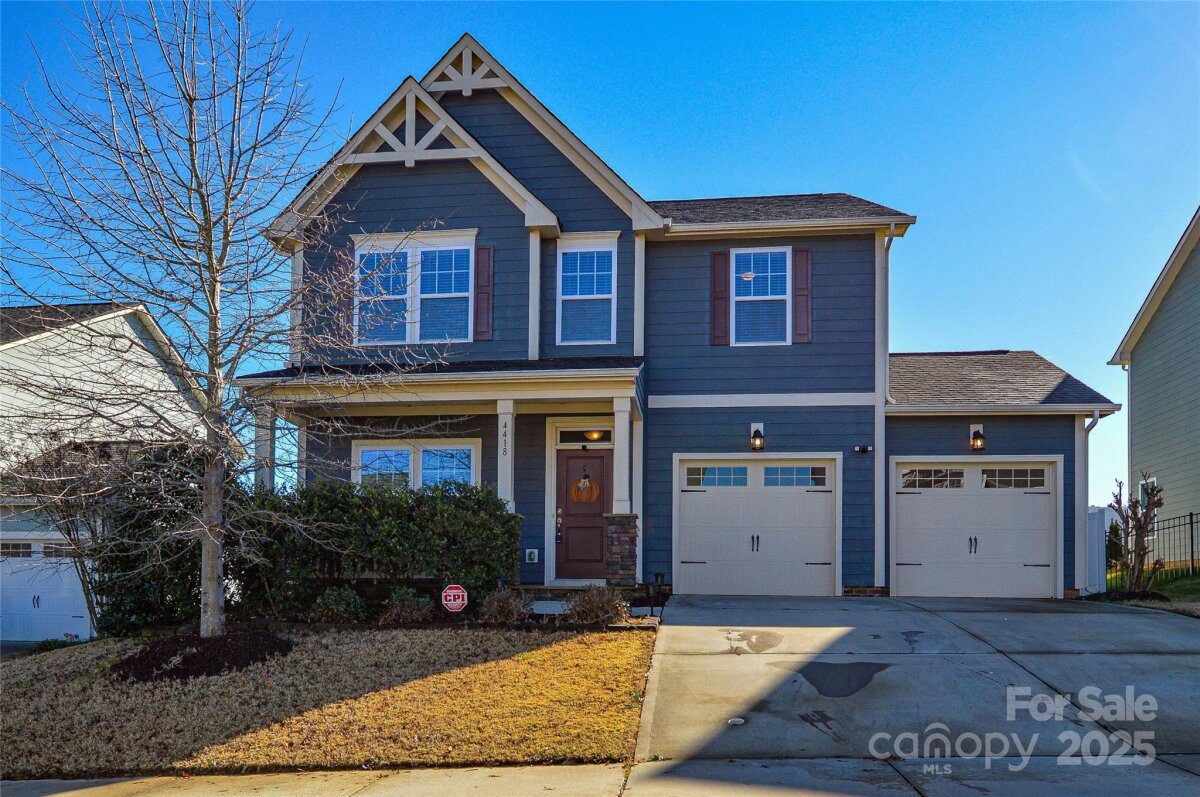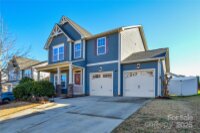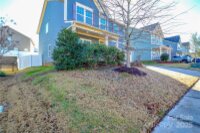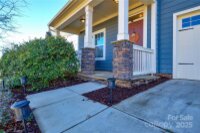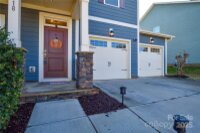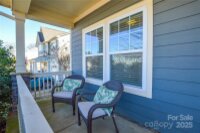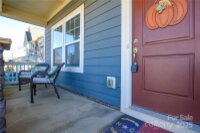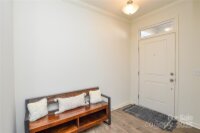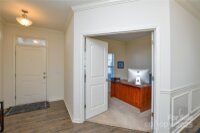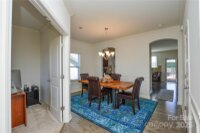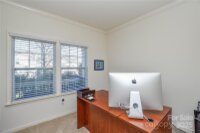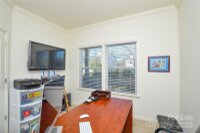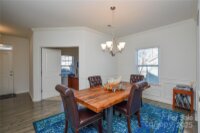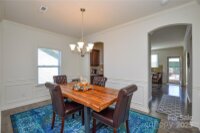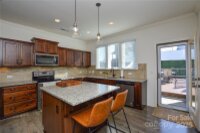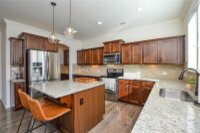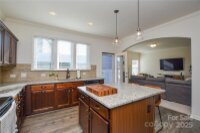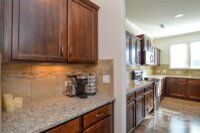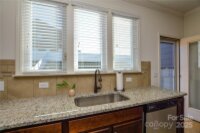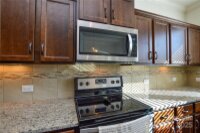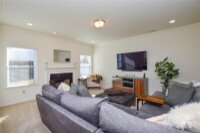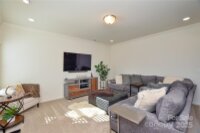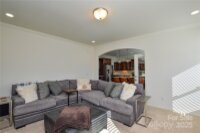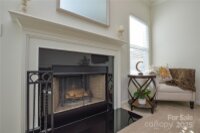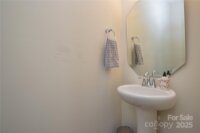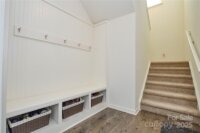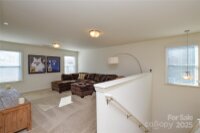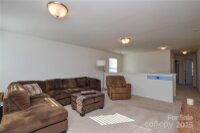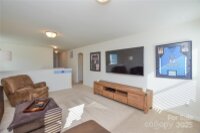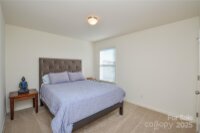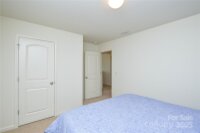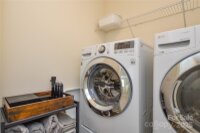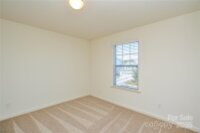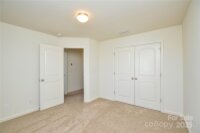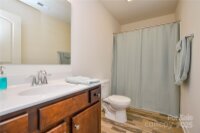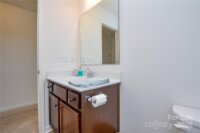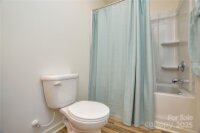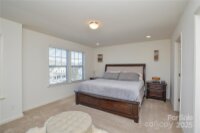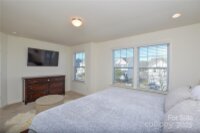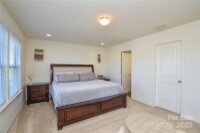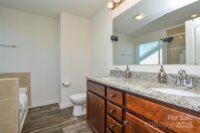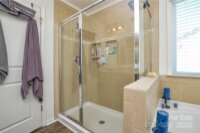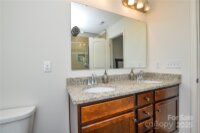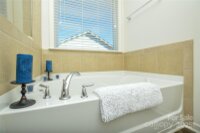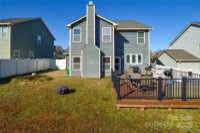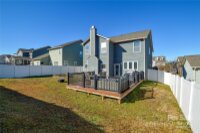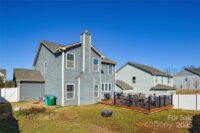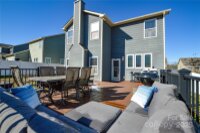Pineville, NC 28134
 Active
Active
Nestled in the desirable Huntley Glen subdivision, this 3-bedroom, 2.5-bath home boasts charm and modern comforts. The inviting exterior welcomes you with a covered front porch and two-car garage. Inside, the open-concept floor plan features elegant wainscoting in the dining area, durable wood-look flooring, and a spacious living room that seamlessly connects to the gourmet kitchen. The kitchen shines with granite countertops, dark cabinetry, a stylish backsplash, and a functional island, perfect for entertaining. Upstairs, you'll find a cozy loft, three spacious bedrooms, and a primary suite with a spa-like bathroom, complete with a soaking tub and separate shower. The outdoor living space includes a large deck overlooking a private, fenced yard, ideal for relaxing or hosting gatherings. With easy access to local amenities and a family-friendly atmosphere, this home is the perfect blend of style, convenience, and comfort. Don't miss your opportunity to live in this vibrant community!
Request More Info:
| MLS#: | 4210587 |
| Price: | $520,000 |
| Square Footage: | 2,374 |
| Bedrooms: | 3 |
| Bathrooms: | 2 Full, 1 Half |
| Acreage: | 0.17 |
| Year Built: | 2017 |
| Elementary School: | Pineville |
| Middle School: | Quail Hollow |
| High School: | Ballantyne Ridge |
| Waterfront/water view: | No |
| Parking: | Attached Garage,Parking Space(s) |
| HVAC: | Electric,Forced Air |
| HOA: | $375 / Annually |
| Main level: | Office |
| Upper level: | Bedroom(s) |
| Listing Courtesy Of: | ERA Live Moore - hstrowd@yahoo.com |



