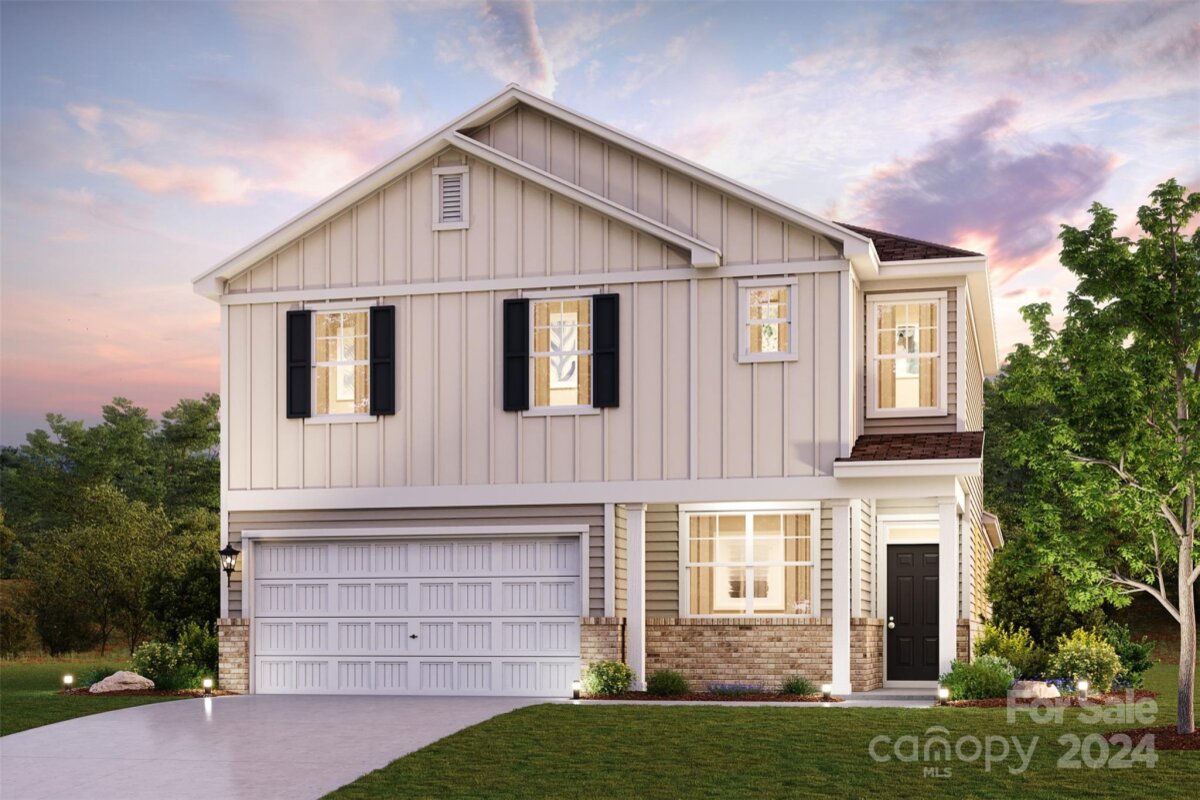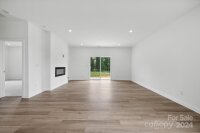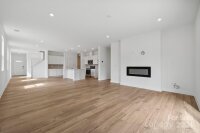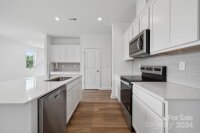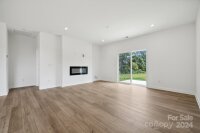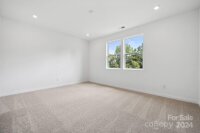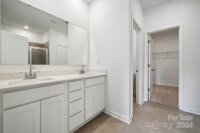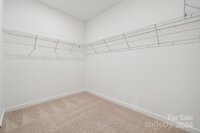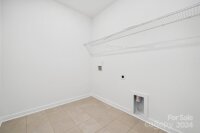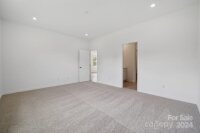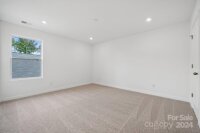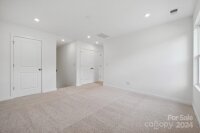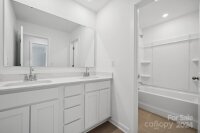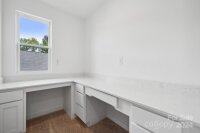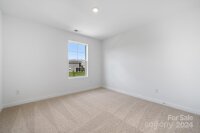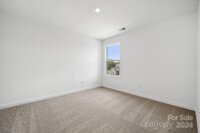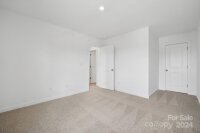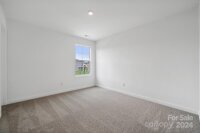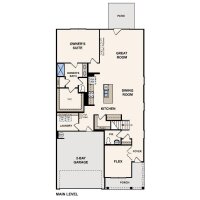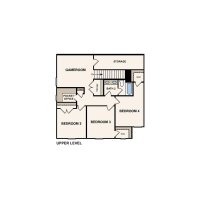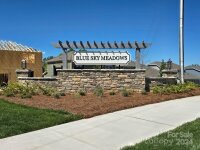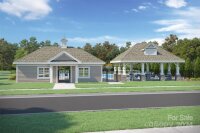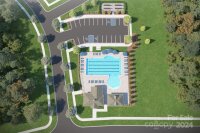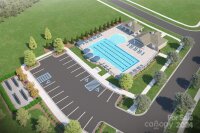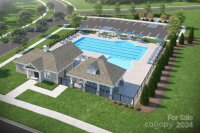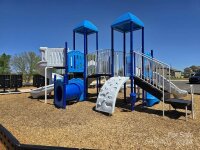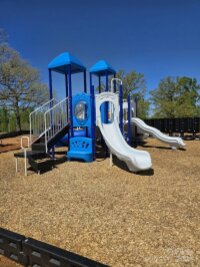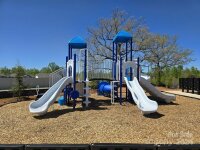Monroe, NC 28110
 Active
Active
The McDowell floorplan is a thoughtfully designed home with a total heated area of 2,532 square feet. This spacious layout is carefully crafted to provide both functionality and comfort for its residents. A standout feature of the McDowell floorplan is the inclusion of the owner's suite on the main level. In addition to the owner's suite, the main level of the McDowell floorplan also includes a flex room, which can serve as a versatile space to meet the needs of the homeowners. The main level also features a laundry room, offering practicality and convenience. The kitchen is designed to be a focal point of the home, featuring a large island and elegant quartz countertops. Moving upstairs, the McDowell floorplan offers three additional bedrooms. Additionally, there's a pocket office, which offers a dedicated space for working, studying, or managing household tasks. The upstairs also includes a game room, which serves as a versatile space for leisure and entertainment.
Request More Info:
| MLS#: | 4191471 |
| Price: | $436,625 |
| Square Footage: | 2,532 |
| Bedrooms: | 4 |
| Bathrooms: | 2 Full, 1 Half |
| Acreage: | 0.14 |
| Year Built: | 2024 |
| Elementary School: | Porter Ridge |
| Middle School: | Piedmont |
| High School: | Piedmont |
| Waterfront/water view: | No |
| Parking: | Attached Garage,Garage Door Opener |
| HVAC: | Heat Pump,Zoned |
| HOA: | $300 / Quarterly |
| Main level: | Primary Bedroom |
| Upper level: | Bedroom(s) |
| Virtual Tour: | Click here |
| Listing Courtesy Of: | CCNC Realty Group LLC - davidm.mueller@centurycommunities.com |



